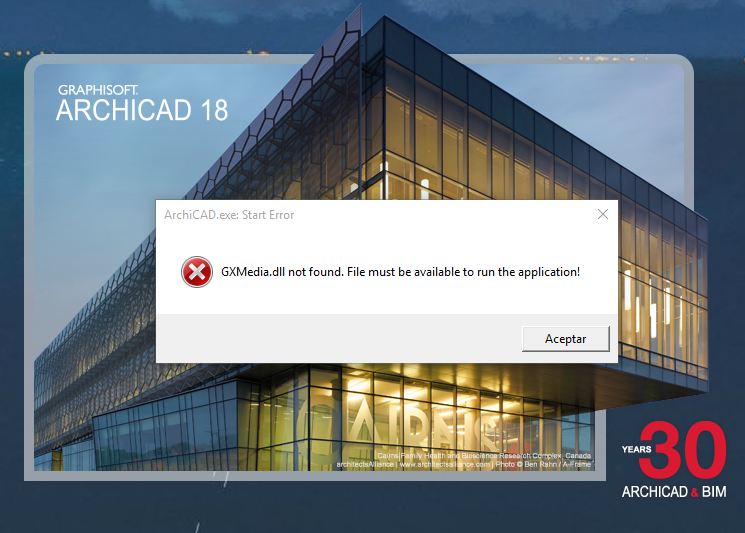![OS X 10.11 El Capitan Temporary]() Apple has released MAC OS X 10.11 on the 30th of September, 2015. You can see the list of compatibility of different ARCHICAD versions and the schedule of Compatibilty Updates below.
Apple has released MAC OS X 10.11 on the 30th of September, 2015. You can see the list of compatibility of different ARCHICAD versions and the schedule of Compatibilty Updates below.
Compatible ARCHICAD versions
Summary by versions
ARCHICAD 19: Supported Builds: ARCHICAD 19 Update 5005 for all language versions.
ARCHICAD 18: Supported Builds: ARCHICAD 18 Update 8004 for all language versions.
ARCHICAD 19 Solo: Supported Builds: ARCHICAD 19 Solo Update 5007 for INT, UKI, JPN and KOR language versions (available through the Automatic Update System).
ARCHICAD 18 Solo: Supported Builds: ARCHICAD 18 Solo Update 8006 for INT, UKI, JPN and KOR language versions (available through the Automatic Update System).
ARCHICAD SE2015: Supported Builds: ARCHICAD SE2015 Update 7008 for all language versions.
ARCHICAD SE2016: Supported for all language versions.
ARCHICAD versions 17 and older, 17 SOLO and older, SE 2014 and older: Do NOT upgrade your MAC OS to MAC OS X 10.11. These versions will not be supported on MAC OS 10.11.
Upgrade checklist
- Study this article for any known issues, difficulties
- Back up all of your ARCHICAD / BIMcloud / BIM Server specific data before upgrading the operating system
- Export all BIM Server Projects, Users, Roles in case these backups will be needed
- Make sure that you have a copy (source folder) of all BIMcloud BIM Server libraries
- Allow yourself enough time for the upgrade, do not upgrade the OS close to a deadline
- Install all current operating system updates and ARCHICAD updates prior to the upgrade
- Upload all Software keys to the License Pool
- Return all borrowed licenses
- Upgrade the operating system
- Install all updates for the new system
If migrating to a new computer please see Transferring data between computers with Apple’s Migration Assistant topic of this article below.
Known issues
Missing drawings and hotlinks
![{i} {i}]() Note: Fixed in ARCHICAD 18 Update Build 8004 and ARCHICAD 19 Update Build 5005.
Note: Fixed in ARCHICAD 18 Update Build 8004 and ARCHICAD 19 Update Build 5005.
Affected versions: 19 or older | Severity: workaround applicable
Issue
External drawings and hotlinks – which are stored on a mounted drive – are missing from the project and cannot be relinked or updated (solo and teamwork projects are also affected) if at least one user modifies the affected project with OS X El Capitan. From this point Relink/Update doesn’t work, the external file remains missing. With PMK files ARCHICAD also presents a ‘Cannot open file’ warning message.
Cause
There were significant changes in the mounted drives handling on OS X El Capitan comparing to Yosemite and earlier versions of OS X.
If different operating system users mount the affected network folder and a user places an external drawing or a hotlink from this folder, then other users will experience that these drawings and hotlinks are missing.
Workaround
Use “one dummy user login” to access the file server. The SMB/AFP/CIFS connection to the mounted server should be established with ONE login info. In teamwork all users can use their own account, this is only important for mounting the file server! Note that hotlinks and drawings have to be relinked once the users are all using the same “dummy user login”.
In case of hotlinks, other possible workaround is to use teamwork projects as hotlinks instead of module files.
Can’t select menu items from drop-down menus in ARCHICAD 19 or older
![{i} {i}]() Note: Fixed in ARCHICAD 18 Update Build 7007 and ARCHICAD 19 Update Build 4011. This issue is also fixed in the Temporary Compatibility Update.
Note: Fixed in ARCHICAD 18 Update Build 7007 and ARCHICAD 19 Update Build 4011. This issue is also fixed in the Temporary Compatibility Update.
Affected versions: 19 or older | Severity: there is no workaround
When you try to select a menu item from a drop-down menu in ARCHICAD, the previous setting stays active. There is no workaround for menus that are only available as drop-down, but if you can find the setting on a different panel, you can use the option from there (for example you can’t set the Renovation status from the default settings panel, but you can apply it from the Renovation Palette).
![Renovation drop-down]()
Textures are missing when you open the 3D window for the second time in ARCHICAD 18
Affected versions: 18 | Severity: workaround applicable
If you close the 3D window (OpenGL, perspective), and open it again, the textures of all surfaces will be missing. The colors will still match, but there won’t be any textures.
![199690]()
Workaround:
You can leave the 3D window open in the background, and the bug won’t happen at all. If it has already happened, you can fix it by changing the 3D Engine to Internal, and then back to OpenGL. You can do that by selecting the 3D Engine from the ‘View>3D View Options’ menu.
Interactive schedules are empty in ARCHICAD 18
![{i} {i}]() Note: Fixed in ARCHICAD 18 Update Build 8004.
Note: Fixed in ARCHICAD 18 Update Build 8004.
Affected versions: 18 | Severity: workaround applicable
The interactive schedules are displayed as if they were empty when opened in ARCHICAD 18 under OS X 10.11 El Capitan ![schedule resize schedule resize]() Workaround: Resize the schedule window. Reopening the schedule window is not sufficient, the content will possibly still be invisible, it has to be resized!
Workaround: Resize the schedule window. Reopening the schedule window is not sufficient, the content will possibly still be invisible, it has to be resized!
![{i} {i}]() Note: We plan to fix this issue in a future Update of ARCHICAD 18.
Note: We plan to fix this issue in a future Update of ARCHICAD 18.
ARCHICAD becomes unresponsive, because second level dialog box jumps behind the first if you close a third level dialog box![Dialog boxes]()
![{i} {i}]() Note: Fixed in ARCHICAD 18 Update Build 8004 and ARCHICAD 19 Update Build 5005.
Note: Fixed in ARCHICAD 18 Update Build 8004 and ARCHICAD 19 Update Build 5005.
Affected versions: 18 and 19 | Severity: workaround applicable
If you open 3 dialog boxes (each one from the previous dialog box), and close the 3rd one, you might notices that the 2nd dialog box disappears, and you can only see the first one, but it’s unresponsive. This is because the second dialog box jumped behind the first one, and that’s the one that’s actually active. Let’s see an easy example to help better understand the problem: 1. Open a Default settings dialog (1st dialog) 2. Choose the “Favorites…” button from the top left (2nd dialog) 3. Choose “Save Current Settings as Favorite” (3rd dialog) 4. Cancel the upcoming dialog 5. The 2nd panel should be behind the first one now Workaround: You can either drag the first dialog out of the way to reveal the active dialog box, or just press CMD+TAB twice.
ARCHICAD 18 and Start Edition 2015 can’t save texts on PDF, when using the Save As… option
![{i} {i}]() Note: Fixed in ARCHICAD 18 Update Build 7007. This issue is also fixed in the Temporary Compatibility Update.
Note: Fixed in ARCHICAD 18 Update Build 7007. This issue is also fixed in the Temporary Compatibility Update.
Affected versions: 18 and SE2015 | Severity: workaround applicable
If you try to use the Save As… option to save a PDF in ARCHICAD 18 and SE2015, texts (Text, Dimension Text, Label Text, etc.) won’t be saved on the layouts. Workaround: In ARCHICAD 18, the publisher saves PDFs correctly. In SE2015, you can use the Operating System’s own PDF saver tool from the print dialogue.
![Print - save PDF]()
Migrate Teamwork Project Dialog closes when “Open another project is selected”![migrate project]()
Affected versions: 19 or older | Severity: workaround applicable
If you try to migrate multiple Teamwork projects to a newer version BIM Server, using the “Prepare for Migration…” option, and at the end of the preparation phase choose “Open another project”, the dialog closes. You can still migrate the project that you prepared. Workaround: Migrate your projects one-by-one.
![{i} {i}]() Note: We are planning to fix this issue in the next ARCHICAD 18 update.
Note: We are planning to fix this issue in the next ARCHICAD 18 update.
ARCHICAD 19 becomes unresponsive with the latest Public Beta Update (Version 2-4, Solved in Version 5)
![{i} {i}]() Note: The issue is fixed with Public Beta Update Version 5.
Note: The issue is fixed with Public Beta Update Version 5.
Affected versions: 19 or older | Severity: solved
ARCHICAD becomes unresponsive after a few seconds of use. The application window can still be moved around, but no other interaction is possible (You need to Force Quit the application). Please do not update, if you haven’t done it yet.
App Nap![AC19 App Nap]()
Affected versions: 19 and older | Severity: workaround applicable
App nap is a great feature to help to save battery life. When this feature gets enabled, applications that run in the background will be slowed down. There are situations when ARCHICAD works in the background (e.g. drawing update) and you would like to run it on full speed. Workaround: To keep ARCHICAD alive in the background; disable App nap for the ARCHICAD.app. This is highly recommended for all Teamwork (BIMcloud, BIM Server) users.
- search for the ARCHICAD applications in Finder: \Applications\GRAPHISOFT\ARCHICAD <version>\ARCHICAD.app
- select the app an pull up the context menu, by right click or ctrl click
- select Get Info
- check Prevent App Nap checkbox
If App Nap is on, and you are working in Teamwork, App Nap might terminate the connection with the server, and you might even need to restart ARCHICAD in order to get it online again. App nap should be turned off for BIM Server Manager and BIM Server Control Center (applications in the BIM Server folder) because App nap might prevent the server to run smoothly. v18+ BIM Server and BIMcloud is not affected.
Info Tag can’t be displayed in ARCHICAD 18
![{i} {i}]() Note: Fixed in ARCHICAD 18 Update Build 8004.
Note: Fixed in ARCHICAD 18 Update Build 8004.
Affected versions: 18 | Severity: there is no workaround
In ARCHICAD 18, the Info tag won’t be displayed, when you hover over an item with the Arrow tool. You need to select the item, and see it’s settings in the selection settings window. The issue only affects ARCHICAD 18.
Hotlinks are indicated as missing
![{i} {i}]() Note: the special ArchiCAD 17 hotfix 9 Build 8004 is dedicated to fix this issue.
Note: the special ArchiCAD 17 hotfix 9 Build 8004 is dedicated to fix this issue.
Affected versions: 19 and older| Severity: workaround applicable
If hotlinks are linked from a network share that gets unmounted in the background, ARCHICAD is not mount the share back. Workaround: Re-mount the share in Finder and re-start ARCHICAD.
Mounted drives disappear in the ARCHICAD file dialog
![{i} {i}]() Note: We are planning to fix this issue in the next ARCHICAD 18 update.
Note: We are planning to fix this issue in the next ARCHICAD 18 update.
Affected versions: 19 and older| Severity: workaround applicable
Mounted volumes can disappear from the left panel of the ARCHICAD file dialog (e.g. open file dialog, add library dialog, hotlink dialog). The problem crops up when the file dialog is brought up again after browsing into a folder of the mounted drive. The roots of this issue lie within the changes Apple made in the mounted volume handling for OS X Yosemite and it is not specific to ARCHICAD.
![mounted volume disappear in file dialog mounted volume disappear in file dialog]()
The mounted drive is still accessible via the Devices section. (Devices section can be turned on in Finder Preferences by ticking the checkbox next to the local drive.)
Publishing or Saving PDF in AC 17 from 10.10 or 10.11 client to SMB mounted 10.10 or 10.11 server results in 0 KB PDF file
![{i} {i}]() Note: the special ArchiCAD 17 hotfix 9 Build 8004 is dedicated to fix this issue.
Note: the special ArchiCAD 17 hotfix 9 Build 8004 is dedicated to fix this issue.
Affected versions: 17 | Severity: not our bug, workaround applicable
This issue is related to changes to the SMB protocol in OSX10.10. In ARCHICAD 18, with the new PDF engine included, the problem does not occur. Workaround: Instead of SMB, try mounting with CIFS or AFP protocol
Hotlinks turn missing and can not be relinked in Teamwork
![{i} {i}]() Note: the special ArchiCAD 17 hotfix 9 Build 8004 is dedicated to fix this issue.
Note: the special ArchiCAD 17 hotfix 9 Build 8004 is dedicated to fix this issue.
Affected versions: 17 | Severity: workaround applicable
Links get lost/damaged when the hotlinks are on a mounted drive. This issue is related to the alias algorythm behaving differently in OS X 10.10 compared to previous OS versions. Workaround: Use “one dummy user login” to access the file server. The SMB/AFP/CIFS connection to the mounted server should be established with ONE and ONLY ONE login info. (In teamwork all users can use their own account this is only important for mounting the server!) The hotlinks have to be relinked once the users are all using the “dummy user login” but then on the links will stay stable.
The installer hangs showing a spinning wheel
Affected versions: 17 | Severity: workaround applicable ARCHICAD 17 can only be installed using Java 7 on Yosemite.
If there is no Java 7 installed on your computer, Java 8 has to be downgraded to Java 7. More info about ARCHICAD and Java. In certain cases the installer may stop at the very beginning of the installation process and show a spinning wheel. A possible solution is to open System Preferences, Language and Region and change the Time format to 24-Hour Time. The same needs to be set if uninstalling the software is not possible. ![12hour 12hour]() Based on the latest tests this only affects Regions, where the default is the 24-Hour format, but the settings is later changed to 12-Hour format. Reverting the original setting helps to resolve the problem.
Based on the latest tests this only affects Regions, where the default is the 24-Hour format, but the settings is later changed to 12-Hour format. Reverting the original setting helps to resolve the problem.
Palettes disappear / turn transparent after using the “Application Windows”
Affected versions: 17 and older | Severity: workaround applicable
When using Apple’s Application Windows or Mission Control (formerly called Exposé) to switch between ARCHICAD windows, all palettes can disappear or turn transparent after returning from the overview. This phenomenon occurs when the cursor was left on an element before entering to the Application Windows. This issue has surfaced because of the changes Apple made in the Mission Control for OS X 10.10. GRAPHISOFT reported this problem towards Apple. Workaround: This glitch can be circumvented in ARCHICAD by turning off the Info Tag in Work Environment: ![info tag work environment info tag work environment]()
Installer is damaged and can’t be opened
Affected versions: 17 and older | Severity: workaround applicable
In certain cases OS X will give the following error when you try to mount an ARCHICAD 17 or older GRAPHISOFT provided dmg downloaded from the Internet: <Installer name>.app is damaged and can’t be opened. You should eject the disk image. Workaround: This problem can be easily circumvented by setting the Gatekeeper setting to Anywhere. After that the dmg should mount fine. The installers on the installation DVD are not affected, this issue seems to be related only to downloaded packages.
BIM Server (17 and older) doesn’t start after migrating to El Capitan
For detailed description on how to fix your Bim Server see this article.
Updating the operating system under BIMcloud and BIM Server
General recommendation
It is wise to hold off upgrading the OS of a BIMcloud, BIM Server computer unless there is a specific reason or need to do so. Do not upgrade the operating system of the BIMcloud or BIM Server until you have time to properly backup all projects, users roles and libraries. Be prepared for unexpected situations, to avoid any potential downtime that affects all Teamwork users.
Version 19 and 18 BIMcloud and BIM Server
The new versions were designed to be compatible with the built in version migration of OS X, though make sure you have a full backup before the migration.
Version 17 and older BIM Server versions
Based on our tests these versions survive the migration without any major problems, though from previous years’ experience sometimes repairing the BIM Server is required. If there are more modules installed (like 16, 17) or if you want to be on the safe side, the best is completely re-installing the BIM Server.
- backup all of your BIM Server data (projects, libraries, users, roles)
- uninstall all BIM Server modules
- upgrade the OS to El Capitan
- install the BIM Server, only install the modules that you are actively using – this might be the prefect time to archive old projects or migrate them to recent versions
- import back all data
Transferring data between computers with Apple’s Migration Assistant
![/!\ /!\]() Warning: Transferring user data to another computer via Apple’s Migration Assistant to another computer with a newer OS X version (i.e. Computer A running OSX Mountain Lion 10.8 to Computer B running OS X Mavericks 10.9) is not advised and may result in corruption of ARCHICAD and BIM Server software. The recommendation is that you first back-up your project files and Teamwork data, then uninstall any GRAPHISOFT software from the original computer, perform the Operating System migration, then re-install GRAPHISOFT software on the new computer. Failing to do so may result in you having to fully re-install your operating system on the new computer and install all programs from scratch along with user data.
Warning: Transferring user data to another computer via Apple’s Migration Assistant to another computer with a newer OS X version (i.e. Computer A running OSX Mountain Lion 10.8 to Computer B running OS X Mavericks 10.9) is not advised and may result in corruption of ARCHICAD and BIM Server software. The recommendation is that you first back-up your project files and Teamwork data, then uninstall any GRAPHISOFT software from the original computer, perform the Operating System migration, then re-install GRAPHISOFT software on the new computer. Failing to do so may result in you having to fully re-install your operating system on the new computer and install all programs from scratch along with user data.
Apple hardware


































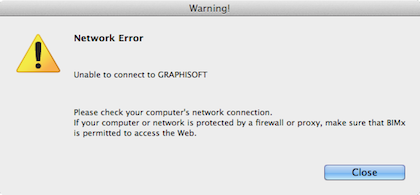 ArchiCAD couldn’t submit the dongle number and used BIMx account you signed in with to the BIMx Cloud database. This could either be caused by:
ArchiCAD couldn’t submit the dongle number and used BIMx account you signed in with to the BIMx Cloud database. This could either be caused by:
 Such error messages are displayed when the BIMx Uploader app is unable to upload the BIMx file to the chosen upload location. Most probably the chosen location is a Private Folder and the Uploader application doesn’t get permission to upload the file there. Publication to Private folders is only available for Clients with an Active SSA (Software Services Agreement) subscription. If you believe you are on this subscription please report the issue to
Such error messages are displayed when the BIMx Uploader app is unable to upload the BIMx file to the chosen upload location. Most probably the chosen location is a Private Folder and the Uploader application doesn’t get permission to upload the file there. Publication to Private folders is only available for Clients with an Active SSA (Software Services Agreement) subscription. If you believe you are on this subscription please report the issue to 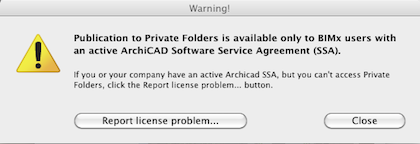
 Some old graphics cards may not be able to show the model in BIMx even with the latest released driver, these are mostly really old and low performance cards. Many computers with integrated Intel graphics are affected as well.
Some old graphics cards may not be able to show the model in BIMx even with the latest released driver, these are mostly really old and low performance cards. Many computers with integrated Intel graphics are affected as well.




 Apple has released MAC OS X 10.11 on the 30th of September, 2015. You can see the list of compatibility of different ARCHICAD versions and the schedule of Compatibilty Updates below.
Apple has released MAC OS X 10.11 on the 30th of September, 2015. You can see the list of compatibility of different ARCHICAD versions and the schedule of Compatibilty Updates below.

 Workaround: Resize the schedule window. Reopening the schedule window is not sufficient, the content will possibly still be invisible, it has to be resized!
Workaround: Resize the schedule window. Reopening the schedule window is not sufficient, the content will possibly still be invisible, it has to be resized!























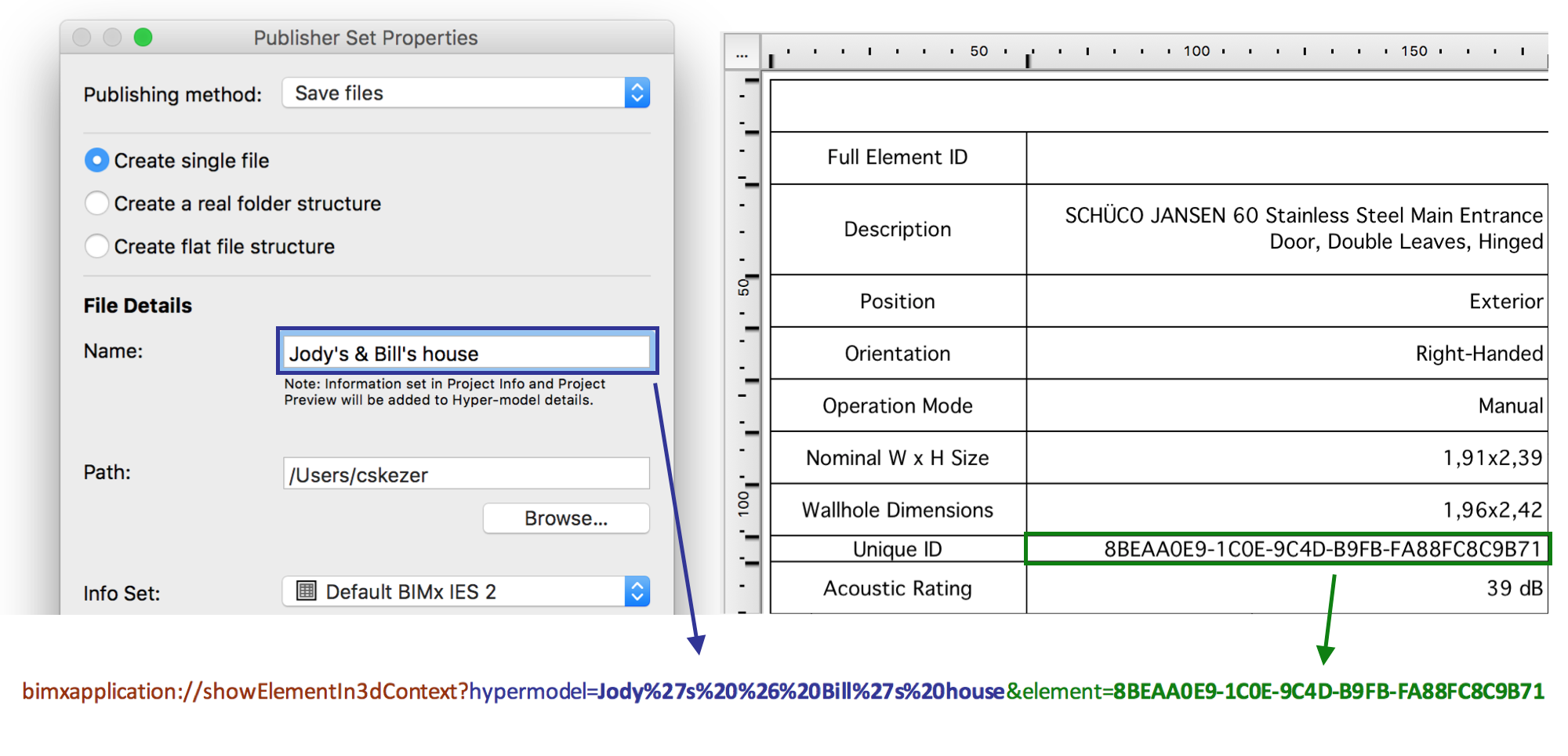












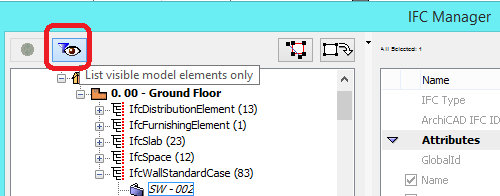













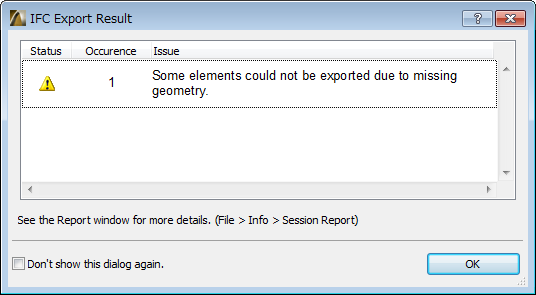
















 GRAPHISOFT had been testing Windows 10 beta and is continuously testing the final released version. We have found Windows 10 to be compatible with our current products. Any known issues found so far and to be found in the future will be published under the Known Issues section below.
GRAPHISOFT had been testing Windows 10 beta and is continuously testing the final released version. We have found Windows 10 to be compatible with our current products. Any known issues found so far and to be found in the future will be published under the Known Issues section below.