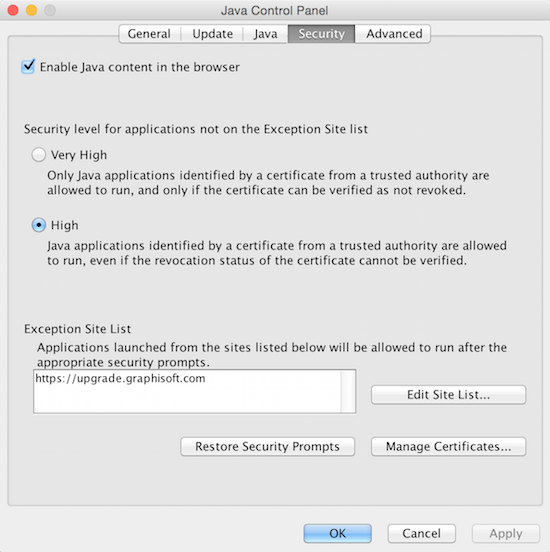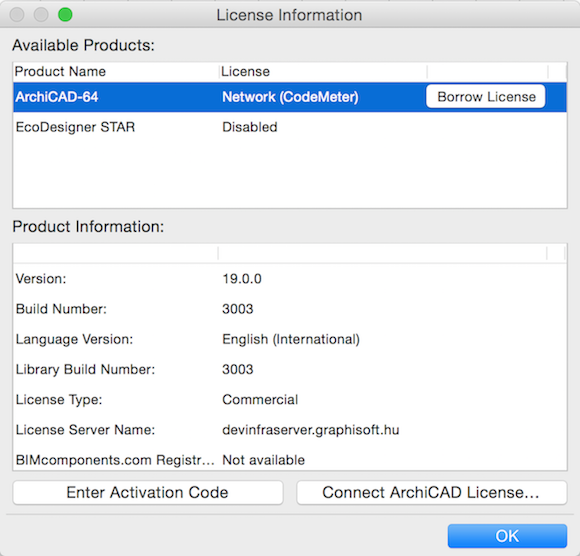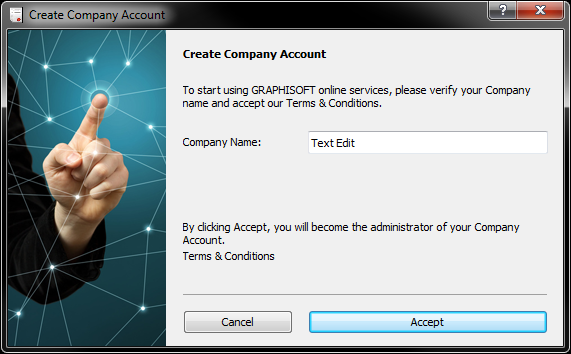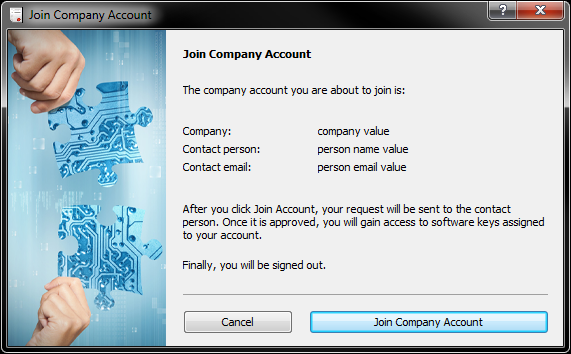BIMx unique features
What makes BIMx for mobile devices unique compared to other 3D viewers?
Most 3D model viewers for the mobile devices are generic purpose viewers. This means their navigation functionalities are basically limited to 3D orbit, pan and zoom. BIMx has a lot more to offer than that (selective list):
- It is a full “natural” building explorer environment – with gravity and egress recognition just to mention examples – that is with all the necessary UI features that make or break great user experience
- It has sophisticated visual filters (views) to provide a high quality architectural presentation environment such as stereoscopic view etc.
- It is connected to the ARCHICAD architectural model via BIMcloud, making a unique collaboration environment in the AEC industry.
Is there a difference between the iOS and the Android versions of BIMx PRO?
- Both applications are being developed continuously. New features are generally available in the iOS app first and appear in the Android application 3-6 months later. Currently there are some features available in the iOS app only:
- Navigation works the same way on both platforms with the 3D model.
- There are slight OS specific differences in the user interface, location of the settings and in the file management.
Model Transfer
I have my BIM project created in ARCHICAD, how can I export it as a BIMx model?
If you use ArchiCAD 17 or newer, you have two options:
If you have ArchiCAD 16 or older you can export the model with the ‘File/Export for BIMx…’ option
How can I send BIMx models to my clients?
You can use GRAPHISOFT’s BIMx Model Transfer service free of charge to share your model with others. There are two ways to upload your model:
Alternative options to transfer your BIMx models to Android and iOS devices can be found here:
How to save a .bimx file format from BIMx Desktop Viewer
Choose File/Save to save the model in .bimx format.
If the Save and Share buttons do not appear, either the file and ARCHICAD license types do not match (for details, please visit BIMx/LicenseTypes or check the Known Issues of BIMx.
What is the BIMx Model Transfer Service?
The BIMx Model Transfer Service is a “cloud-service” to share BIMx models with Colleagues and Customers. Models on the BIMx Model Transfer Site are publicly available, but Offices with an active Software Services Agreement are entitled to an additional 5 GB of private storage as well.
How can I register my company on the BIMx Model Transfer site?
When you upload a BIMx model to GRAPHISOFT’s Could service for the first time with your protection key you will be requested to create a so-called BIMx Company Account where you can store your uploaded models. Follow the steps of the registration process here. Also, your Company gets automatically registered once you change over to software license keys.
Who can access BIMx models on the BIMx Model Transfer Site?
The BIMx Model Transfer Site is accessible in any of the following ways:
- Through direct page URL: https://bimx.graphisoft.com/
- Through direct links to uploaded BIMx models’ download page
- Through built-in links from mobile devices (iPad/iPhone)
Users can search/browse and download BIMx models from the site without registration or log-in.
Who can upload BIMx models onto the BIMx Model Transfer Site?
BIMx models can be uploaded either from ARCHICAD (BIMx Hyper-model) or from BIMx Desktop application (BIMx 3D Only Model). The first time BIMx users want to publish their models to the Transfer Site they will be required to register. Consult this article to read more about setting up the upload environment.
Login to the BIMx Model Transfer Site is only required to manage one’s uploaded models (edit model details/move or delete models etc.).
What are the different ways for people to register to the BIMx Model Transfer Site?
With Registering a GRAPHISOFT ID you get access to all of our cloud services:
If you have already registered to any of the above sites you can use the same account to upload BIMx models and log in to the BIMx Model Transfer Site.
What is the difference between My models and My Company tabs in the BIMx profile?
Once signing in to your BIMx profile you can see the My models and My Company tab pages on the top dividing your uploaded BIMx models into two sections:
- The My models tab contains all models you have uploaded from a Trial or Educational version of ARCHICAD/BIMx Desktop Viewer
- The My Company tab contains all models you have uploaded using your Company license key
Support
How to upgrade to the latest BIMx version?
Since the release of ArchiCAD 17, BIMx is fully functional with the ARCHICAD license in most Countries (separate BIMx license is only necessary in Japan and Switzerland). To upgrade your current license please contact your local ARCHICAD reseller.
What are the system requirements for BIMx Desktop version?
For detailed description, see System Requirements for BIMx Desktop Viewer.
What are the recommended mobile devices to run BIMx?
iOS: BIMx works well with the newer iPads and iPhones having at least 1 GB of RAM available
Android: Many of the most popular Android tablets have been tested with BIMx: Samsung, Asus, Motorola, Archos, Sony etc. As a general rule, the capability of the processor, memory and GPU influence the usage of BIMx models: more models can be smoothly managed with more RAM. The performance speed (FPS) mostly depends on the capabilities of the GPU.
For detailed System Requirements please check this article. Read more on how to optimise BIMx files for mobile use.
What kinds of license types can I use to create BIMx models for clients?
For all available options see: BIMx License Types
What can cause sudden restart, quit or freeze on my Android or iOS device?
The RAM capability of your device is responsible for managing the BIMx models. If the application restarts, freezes or quits, probably the memory of the device is full and the OS stops the application. To resolve this please follow the model optimising tips in the the BIMx Optimization article.
Can I use BIMx with Start Edition or with Educational/Trial versions?
Yes, all versions have BIMx Add-On (BIM Explorer) as a default part of the ARCHICAD package.
- the .bimx files saved in the Trial version can be opened only on the computer where they were saved
- the Educational version’s saved files have an Educational version watermark.
Technical Questions
Where can I find the installed desktop application(s)?
Default BIMx Add-On folder:
- Mac: /Applications/GRAPHISOFT/ARCHICAD version/Add-Ons/BIMx
- PC: C:\Program Files\GRAPHISOFT\ARCHICAD version\Add-Ons\BIMx
Default BIMx Desktop Viewer folders:
- Mac: /Applications/GRAPHISOFT/BIMx Viewer
- Windows: C:\Program Files\GRAPHISOFT\BIMx Viewer
Can I use Space Navigator from 3D Connexion with BIMx?
No, it is not supported at the moment.
Can I perform a Global Illumination render in the background?
Both in ARCHICAD at the publishing of the BIMx Hyper-model and in BIMx Desktop it is possible to render the Global Illumintation in the background, you can simply alt tab/cmd tab to an other application and the BIMx GI calculation will run in the background.
Does BIMx have Anti-aliasing?
No, it is not supported at the moment on the desktop version, only on the mobile version.
![01open.png 01open.png]()
![02setting.png 02setting.png]()
![]() Note: don’t browse for the file, just enter its name manually: LauncherMain.exe
Note: don’t browse for the file, just enter its name manually: LauncherMain.exe



















 Running multiple instances of ARCHICAD results faster time consumption e.g. if you have two ARCHICAD sessions running side-by-side then twice as much time will be used from the key.
Running multiple instances of ARCHICAD results faster time consumption e.g. if you have two ARCHICAD sessions running side-by-side then twice as much time will be used from the key. 

 Enter the name of your company and click ACCEPT to become your company’s Admin, who will manage the company account.
Enter the name of your company and click ACCEPT to become your company’s Admin, who will manage the company account.









